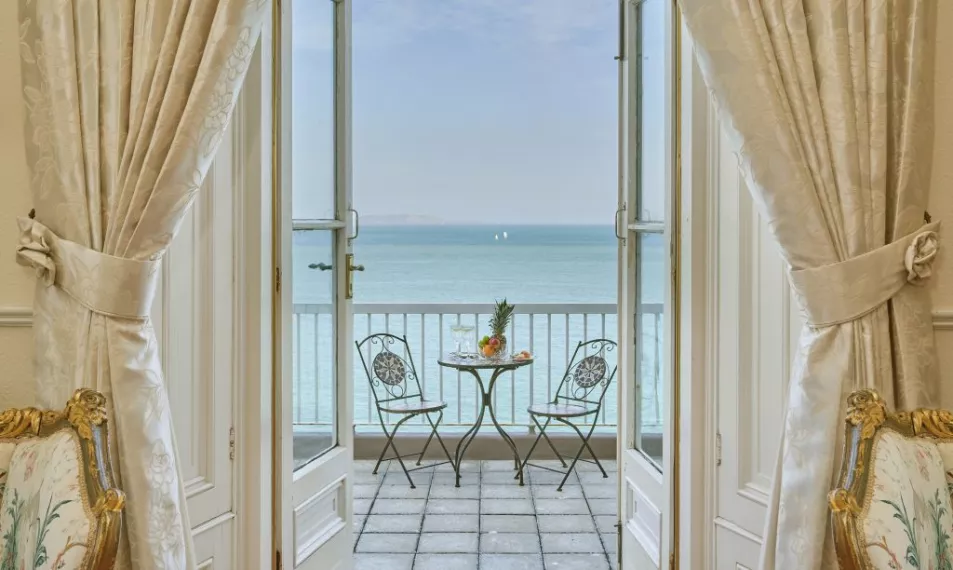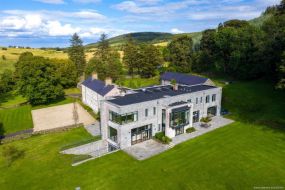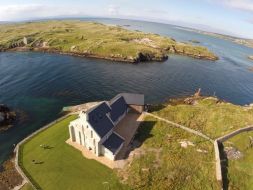Those who have embarked on a cliff walk in Howth are likely to have encountered one particularly memorable residence, perched just above a sheer drop to the sea below.
A trip up the steeply winding Balscadden Road from the village harbour brings one past the dramatically positioned landmark, complete with white shutters, three storeys and a 300-metre-long garden of sloped lawns and terraces.
The house is Tara Hall, a Regency-era residence whose seven bedrooms, five bathrooms and cellars burrowed from rock now carry a €5 million price tag.
Those who have not seen the house while on a walk in Howth might instead remember it from its starring role in the closing scene of film ‘Love, Rosie’, the 2014 rom-com starring Lily Collins and based on the novel ‘Where Rainbows End’ by Irish author Cecelia Ahern.

Main character Rosie dreams of owning a boutique hotel – a dream she achieves at the close of the film, with the boutique hotel none other than Tara Hall.
The house might yet get this Hollywood ending in real life, as Conor Gallagher of Gallagher Quigley Estate Agents says one potential buyer has expressed interest in transforming the family home into a luxury boutique hotel.
While other interested buyers plan to keep the house a home, Gallagher adds that publicity around its sale has also helped to fill gaps in the building’s history.
“We think it dates from the early to mid 1800s, and as is often the case with properties like this, information gets missing over the years,” he said.
“We're able to track it back to the [19]60s but before that it was a bit vague, so we've now been able to piece together from the 1920s to the 1960s... a lady contacted us and let us know that their... grandfather used to own the house, and they had photographs of the house going back many years from their parent’s childhood.”


Though it remains unknown who originally built the house, Gallagher says it was likely built as a weekend or holiday home for a wealthy owner based in Dublin city.
Directly across the cliff road is the three-bed, two-bath Grattan Lodge, also currently on the market for €1.2 million – with historical links to Tara Hall.
“That was the lodge to the house where the coach would have been parked and the horses would have been kept and the staff would have been kept,” Gallagher says.
“It’s just coincidence but it is interesting probably that [it's] the first time in their history that the pair of them are available together.”
Grattan Lodge was bought by its current owners in 1988 and modernised, now with its main living spaces upstairs to better enjoy panoramic views of Balscadden Bay, Howth Habour and the islands of Ireland’s Eye and Lambay.

Back at Tara Hall, panoramic sea views are the standard, with the upper house having six large window openings on each of its four facades, neatly stacked three over three.
The home’s “showstopper space” is an interconnecting drawing and dining room with a triple aspect, high ceilings, original stucco plasterwork, marble chimneypiece and French doors accessing a terrace over the sea.
Other rooms on the entry floor include a sunlit kitchen, a further reception room and another home to a bar.
Up a mahogany staircase is a landing lit by a Regency-era dome of stained glass, filtering light to the 200-year-old doors of the four en-suite main bedrooms which occupy each corner of the building.

The lower garden-level of the house meanwhile has a high-ceilinged living room with a big open fireplace, along with two more bedrooms. On the seaward side of the house, a modern extension holds one further bedroom and reception room.
The cellars below, burrowed out from the rock of Howth’s cliffs, were once home to the house’s wine stores, scullery and pantry, and now lay ready for upgrade.
On its historic cliff road once home to W B Yeats, it remains to be seen if the €5 million price tag of Tara Hall will see its rooms open to the public or if it will continue its life as a dramatic family home.








