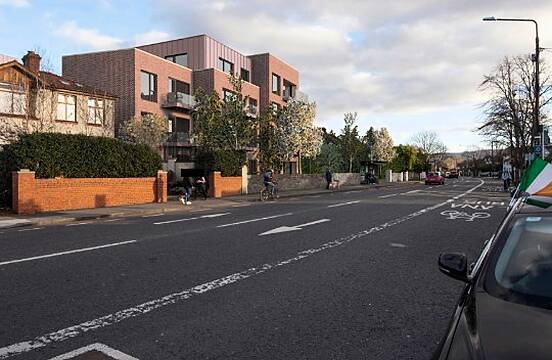Dublin City Council has expressed “serious concerns” about the scale of a proposed new apartment scheme on the site of an Orthodox Jewish synagogue in Terenure.
Planning files show council officials have asked the developer, Granbrind Terenure Limited, to consider scaling back part of its plans for the construction of 66 apartments on the 0.54-hectare site on Rathfarnham Road, Terenure.
The proposed apartment scheme over three blocks ranging from three to six storeys in height is also facing strong opposition from local residents who have claimed its height and density is “excessive and unbalanced".
The Dublin Hebrew Congregation intends to close the synagogue, which will be demolished under the plans for the new apartment scheme together with a community hall and caretaker’s lodge, and move to a more suitably sized facility in the area.
In a statement issued in October, it said they needed to find a space that better fitted the current size of the congregation.
“As our community has evolved, it has become clear that our current space is too large for our needs. We are excited about the opportunities this new space will provide for fostering closer connections among our members and continuing our traditions in a more fitting environment,” the congregation added.
The Terenure synagogue, which has a distinctive facade with five Stars of David above ten small square windows as well as stained glass windows of note, was designed by Irish architect Wilfred Cantwell and opened in 1953.
A garden to the front of the synagogue also contains a monument to victims of the Holocaust.
The developer claims the demolition of the synagogue is justified as the building is not suitable for reuse.
It pointed out that it now needs urgent work due to its poor condition, while also being too large for a declining Jewish congregation in the area.
A heritage assessment of the building noted it was “an interesting, if somewhat eccentric structure” but stated some important features such as the stained glass windows, memorial plaques and bimah (altar) could be removed for possible use in any replacement synagogue.
A Mikvah bath structure, which is used for ritual immersion in water by worshippers, will be retained on site.
A total of 12 submissions were made to the council from residents of Wasdale Park, Greenmount Lawns and Beechlawn Mews who strongly oppose the plans for the apartment scheme.
While most objectors acknowledged that the site was suitable for residential development, some claimed the synagogue should be conserved and retained as an important building and part of Terenure’s cultural heritage
The local authority said residential development of the site was permissible in principle under its current zoning.
It noted that the synagogue is not a listed building and has not been surveyed by the National Inventory of Architectural Heritage.
Council planners said that while the synagogue could potentially accommodate a use such as a theatre or community building, it was unlikely that the windows on the façade, which are specific to its use as a synagogue, would be retained.
They have claimed a reduction in the height of two of the three apartment blocks would be more appropriate in order to reduce the visual impact on other properties in the area given its “serious concerns” about the scale of the project

The council has requested the developer to submit details of measures to address the potential loss of daylight to adjacent dwellings as well as the potential overbearing impact of the apartment blocks.
In a submission, the Terenure Residents’ Association said the apartment block would be 2-3 stories higher than other buildings in the area and would “tower over surrounding properties” with an associated loss of privacy.
“The loss of open sky views would be regrettable, while the need to reduce use of the gardens for recreational purposes and to close blinds for privacy represent an intolerable intrusion that can be avoided,” said the group’s chairperson, Fionnuala Blake.
Consultants for Granbrind Terenue said the proposed apartment scheme would support the development of Terenure as “a sustainable urban village through the development of a vibrant neighbourhood at this infill location.”







