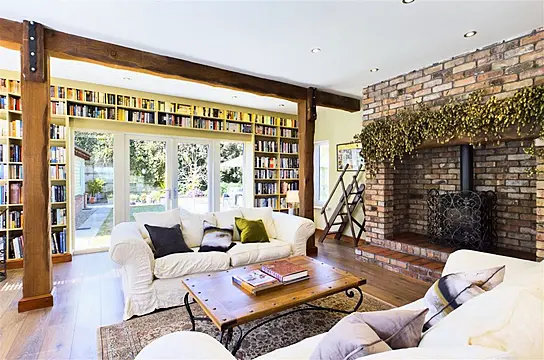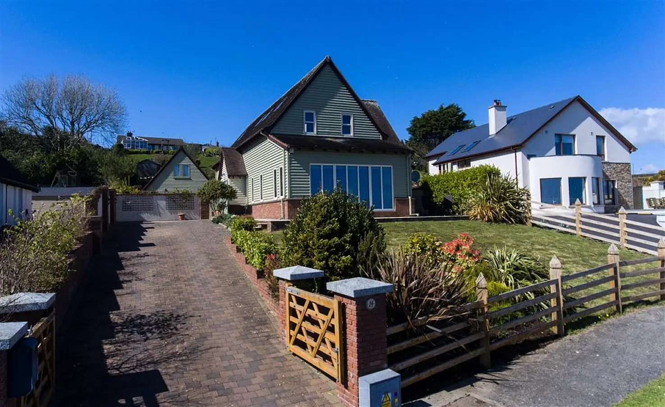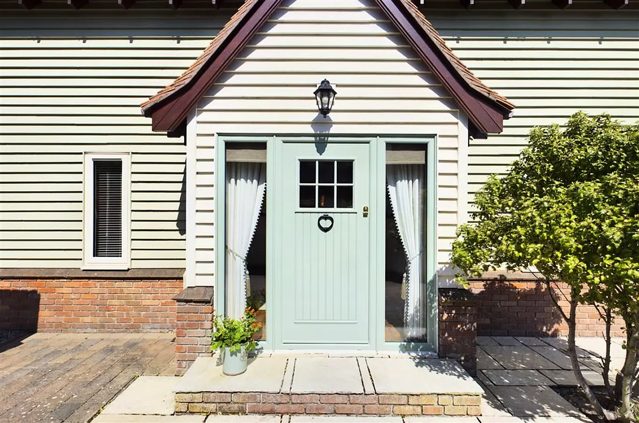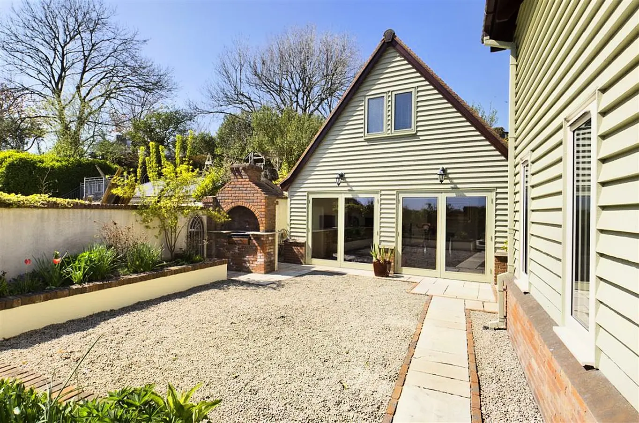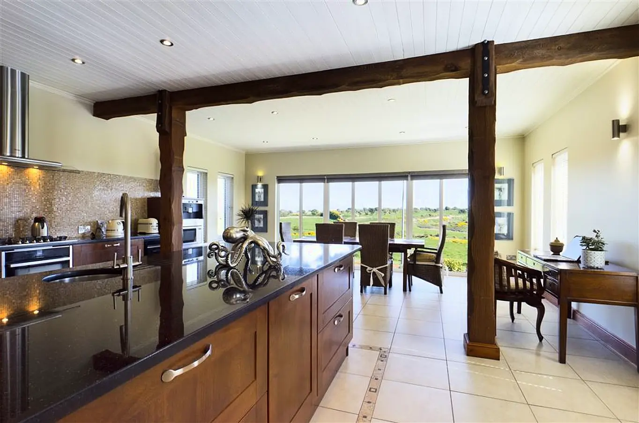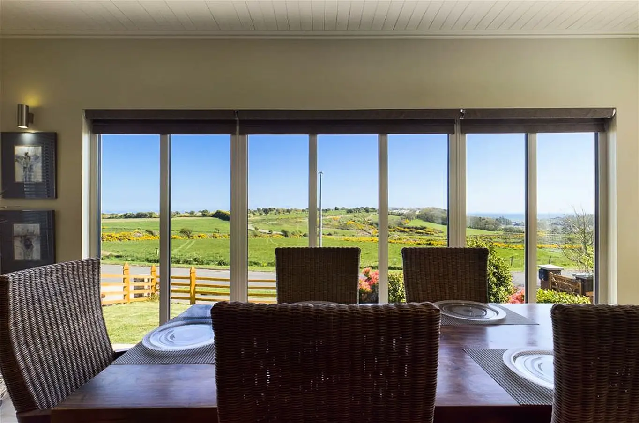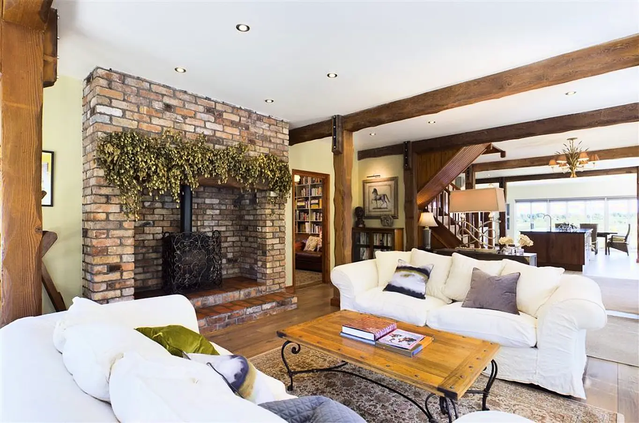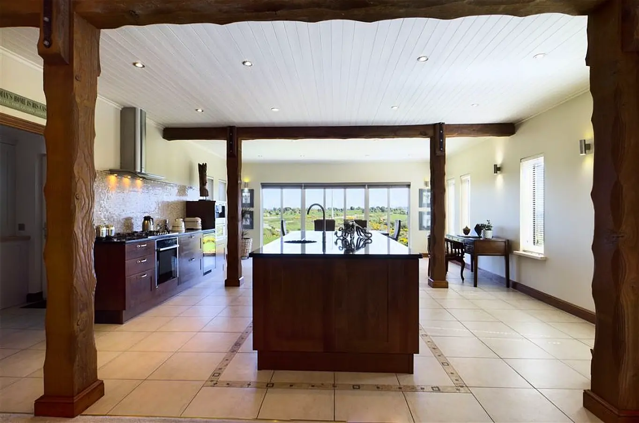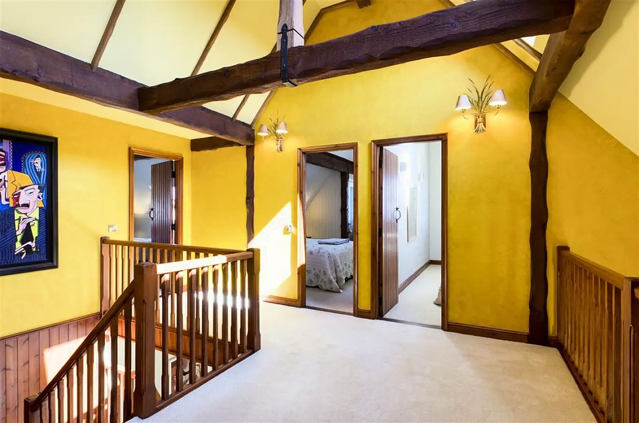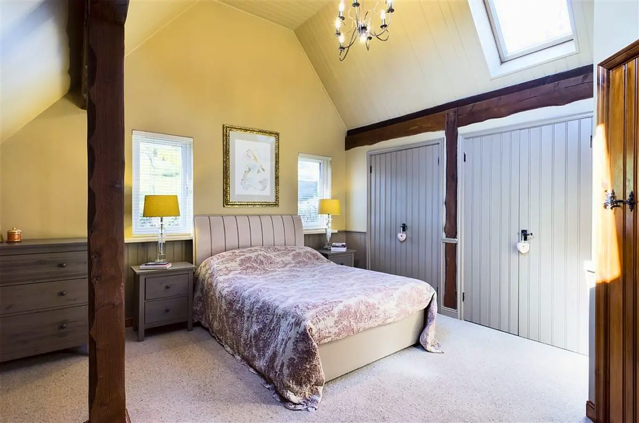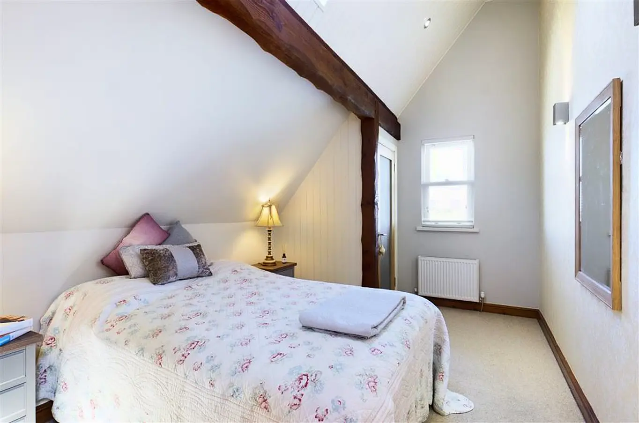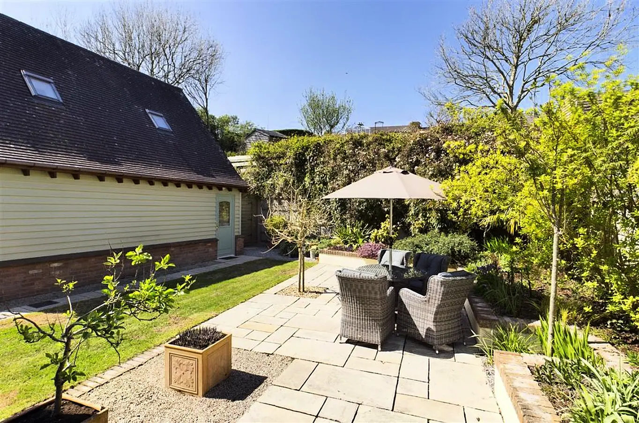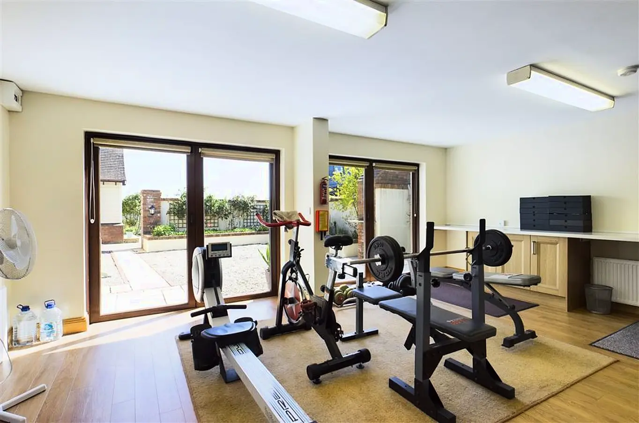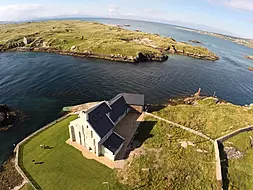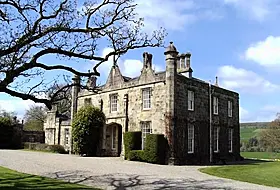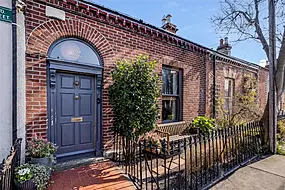An unconventional beach house is up for grabs in the picturesque fishing village of Dunmore East, Co Waterford.
Baytree, The Fairways, was designed by the UK-based Potton Homes and is described as a “fusion of elements inspired by both the traditional English barn and American beach house.”
The property’s ground floor is mostly open plan, with large windows flooding rooms with light and providing panoramic views of Dunmore East and its seascape.
An adjoining building to the main house also comes equipped with an office, gym and kitchen space – perfect for remote workers to recreate an office feel without leaving the property.
Listed by RE/MAX Property Specialists on MyHome.ie, the five-bed four-bath detached house is seeking offers of more than €749,500.
Entry to the house, built in 2005, is through a cottage-style front porch.
The all-wood structure has been built around a series of Douglas Fir tree posts and beams, while higher than standard nine-foot ceilings make the open-plan layout feel all the more spacious.
A modern “Scavolini” kitchen comes equipped with Miele appliances, including a wine cooler and Nespresso carousel coffee machine, and a large black granite-topped island.
The sitting room is framed by bookshelves and dominated by a large, recessed inglenook fireplace and solid-fuel burner — with garlands of dried hops to accentuate the English barn theme.
Upstairs are four of the house’s five bedrooms, including two en suites, and a main bathroom. All but one of the upstairs bedrooms feature cathedral ceilings.
There is underfloor heating throughout the property’s downstairs, which also has a fully-fitted utility room and fifth downstairs bedroom which is currently used as a TV room and library.
With the main building coming to just over 2,700 square feet, an additional 1,000 square feet comes in the form of the adjoining converted double garage that has been equipped with a fully-fitted office upstairs and a gym, shower room and fitted kitchen units.
High-speed broadband is available throughout the property, meaning the home’s seaside location is no compromise on internet access.
The property sits on around a third of an acre, with its garden areas including two patios and a purpose-built barbecue.
