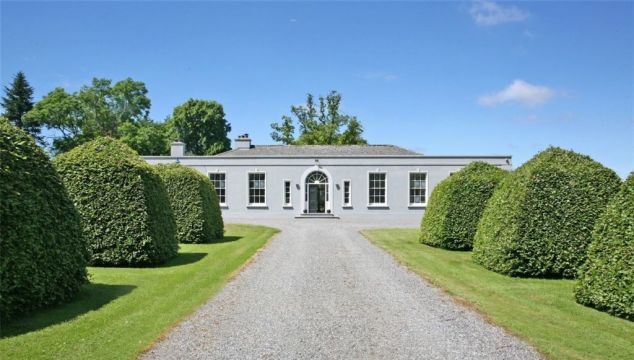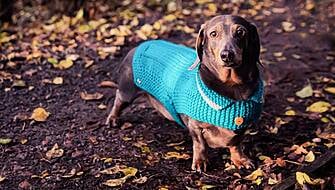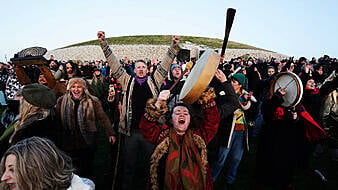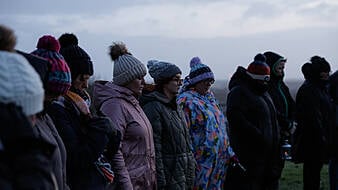A Tipperary house with half a mile of private access to the shores of Lough Derg makes for the ultimate country hideaway - if you can spend €1.5 million to live in rural Ireland with style.
Slevyre house near the village of Terryglass looks like a classical period property but was in fact built during the 1960s, by owners who were no strangers to grandeur.
The four-bedroom house, with a price tag of €1.495 million, includes high ceilings, hardwood panelled doors, sash windows, a private inlet and jetty on the lake, and some 60 acres of land.
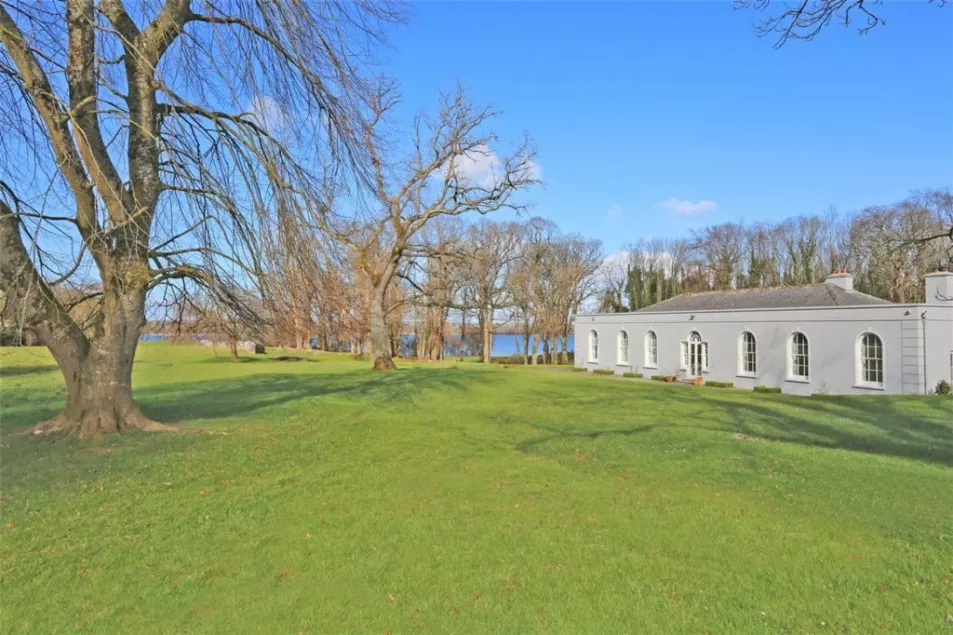

It also comes with plenty of history, being built by the Hickey family in the orchard of the grand house they once owned, Slevoir House.
The family had lived in this house for about 100 years after it was built around 1870, but by the 1960s had made the decision to downsize and sell the great house to an order of nuns, who later sold it to an American businessman.
However, the Hickeys did not leave Lough Derg – carving 60 acres off their once 200-acre estate to build the pavilion-style Slevyre house in 1963, which is in many ways a miniature version of its larger neighbour.
William Talbot of Sherry FitzGerald Talbot says the house only left the family's hands in 2013, when it was sold to its current owner.
With the house listed for €875,000 ten years ago, Mr Talbot says its new price tag is down to extensive renovations.
“The current owner completely transformed the house… he did an awful lot of work with it in terms of [new] windows, doors, plumbing and wiring, heating, you name it, so there's a lot of money [that] has been spent on the property,” he said.
“Along with that, property prices have increased dramatically in the interim as well.”



The house has been completely modernised despite its period appearance, with a new kitchen, bathroom suites, heating system and security system all installed by the current owner.
The property is approached through a winding wooded driveway, which emerges into lawned gardens offering views of the lake.
Inside, little betrays the fact that the home was built in the mid-20th century.
It is designed along classical lines, with high ceilings tipped with elaborate cornice mouldings; hardwood panelled doors including architraves and entablatures; and principal rooms with seven-foot sash windows.
Many of its period features were salvaged from Irish country houses.
Off an entrance hall is a living room, dining room, kitchen (adjoined by a pantry, scullery, washing and boiler rooms), large reception room and study – with the latter two leading out onto a patio through French doors.




There is a Georgian marble fireplace in the living room and a neo-classical statuary marble fireplace in the study.
Four bedrooms, two of which are en-suite, include a master bedroom that also leads out onto a patio through French doors.
Beyond the house, the property’s lake frontage runs for half a mile along its south bank and includes a mooring for a fishing boat.
Nearby is the picturesque village of Terryglas, which Mr Talbot points out has won a number of Tidy Town awards over the years.


