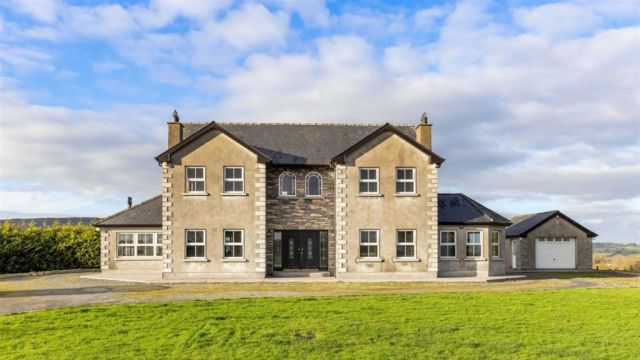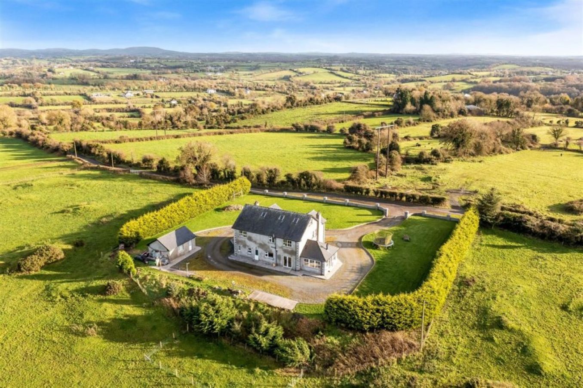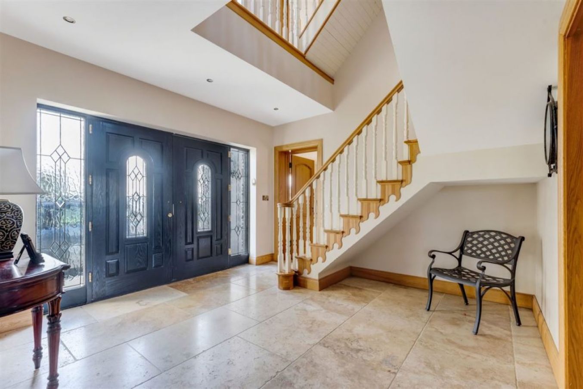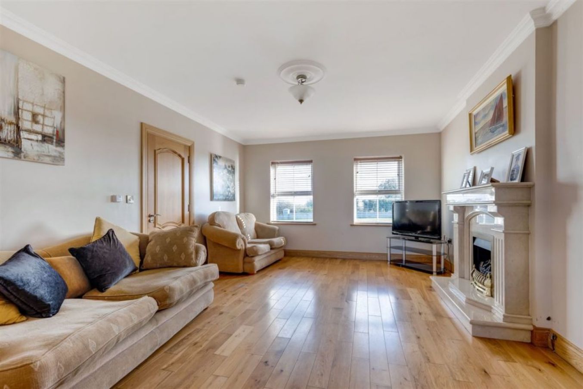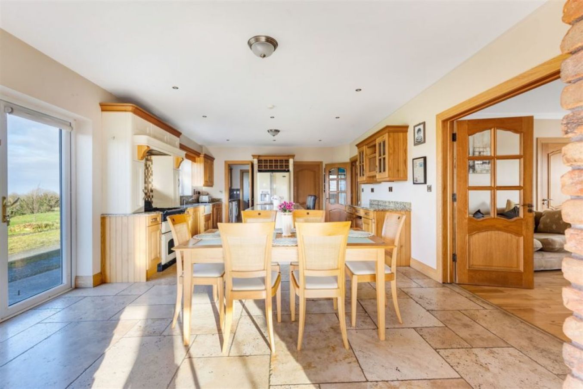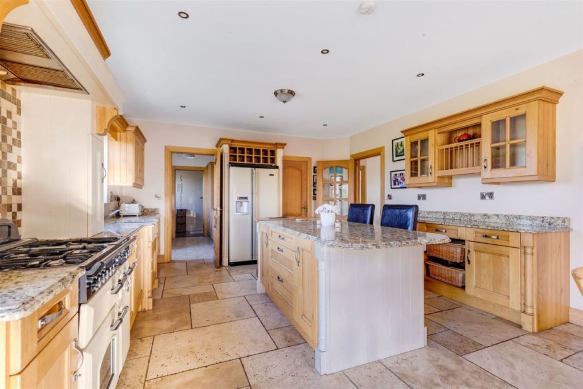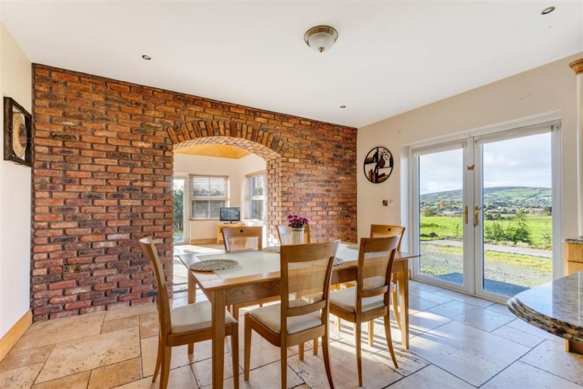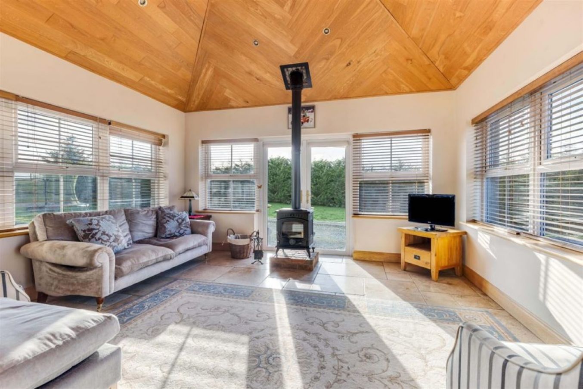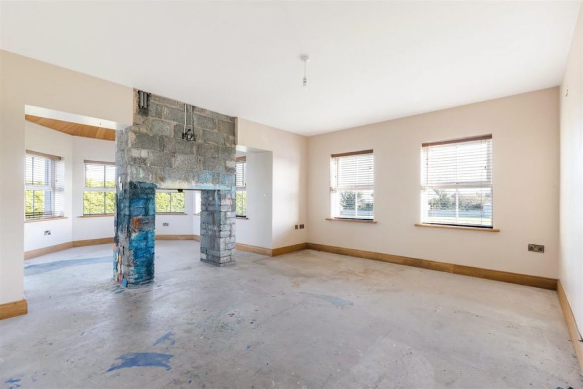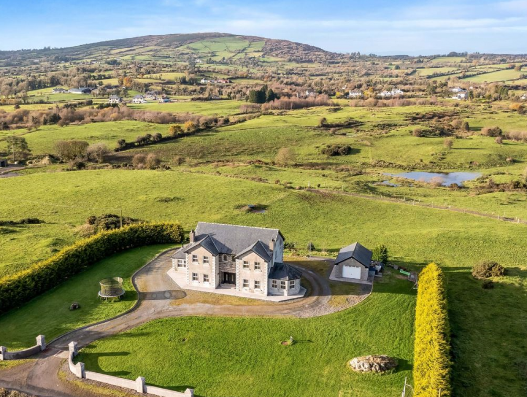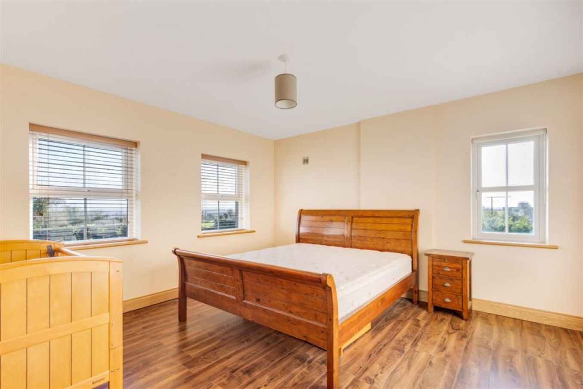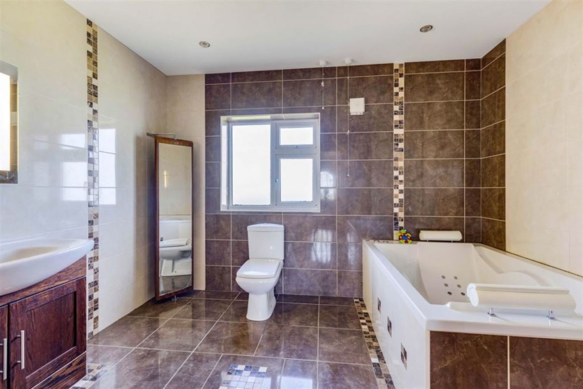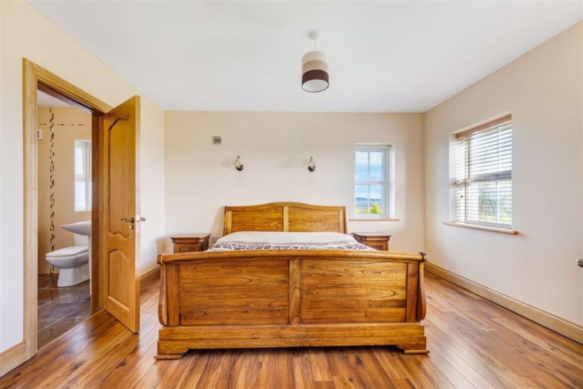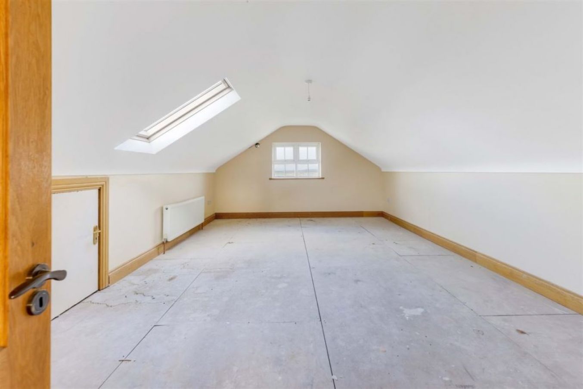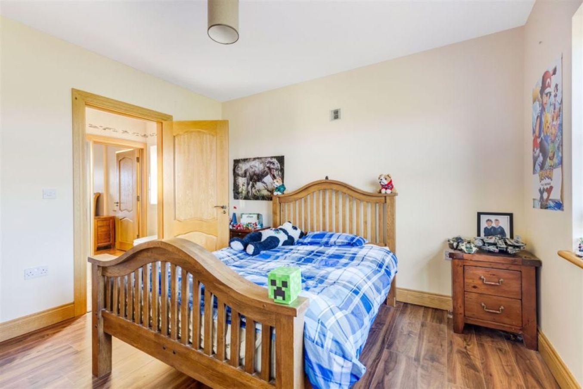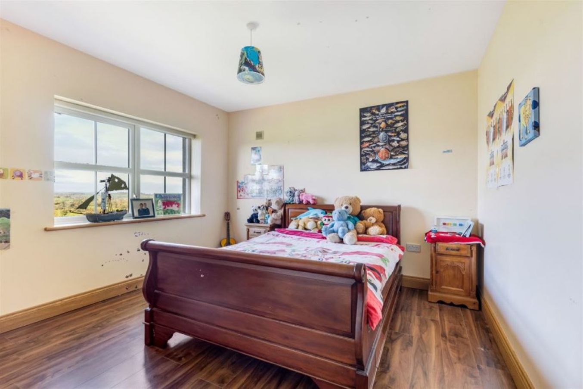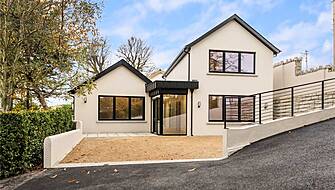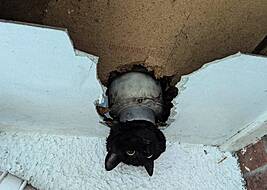It has been well documented that house prices across the country have risen dramatically over recent years.
Nationally, prices have increased by 134 per cent from early 2013, with the latest data from the Central Statistics Offices showing the median price of a residential property in the State was €323,000 in the year to last October.
While prices outside of Dublin remain on the rise, driven by increases in other large towns and cities, such as Galway, Cork and Limerick, it remains the case that more rural areas can offer more bang for your buck. And that is abundantly clear with Coolbawn House in Co Cavan.
On the market for €390,000 with agents Sherry Fitzgerald, the price may be above the latest aforementioned national median price, but taking the property's size into consideration, it's nothing short of a bargain.
The 267sqm house sits on an approximately 1 acre site, just a few minutes' drive from the local amenities in the village of Ballinagh, and only 13km to Cavan town.
The house has five bedrooms and ample living space, complete with a detached garage and lawns, enclosed by stone walls and mature hedging.
Downstairs, the large kitchen/diner features bespoke pippy oak cabinetry, stone countertops and travertine tiles. The kitchen is also fitted with a range cooker and Belfast sink, adding an extra touch of character.
An exposed brick archway leads from the kitchen into the sun room, one of the house's three reception areas.
The sun room's pot-belly stove will keep the room toasty, even when the sun fails to make an appearance, while the room also offers access to the outside through double patio doors.
To the front of the downstairs, there is a separate living area through double French doors from the kichen/diner, with a marble fireplace as its focal point and solid oak flooring.
In addition to a pantry, the property also has a sizeable utility room, again with oak cabinetry to tie in with the kitchen, which also leads on to a downstairs bathroom.
The shower room has dual-access, and can also be entered through the generous office/study space, which could alternatively be used as a single bedroom, that is accessed from the entry hallway.
For those looking to add their own stamp, the unfinished sitting room is a chance to get creative. The room is designed as a dual space, with a central fireplace separating a larger area from a cosy nook facing out to the rear of the property.
Upstairs, there are four generously sized bedrooms, three of which have walk-in wardrobes.
In addition to the ensuite primary bedroom, two bedrooms share a jack-and-jill style bathroom, while there is one further large bathroom on the upper level.
Finally, if it's even more space you're looking for, the property also has a 44sqm converted attic, separated into two spaces, and access to the eaves offers additional storage space.
