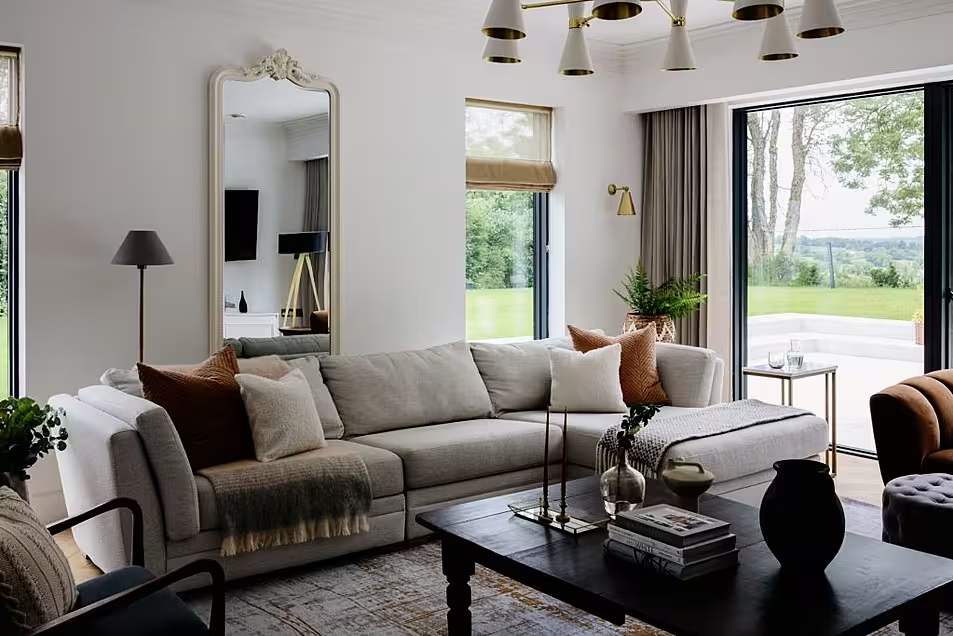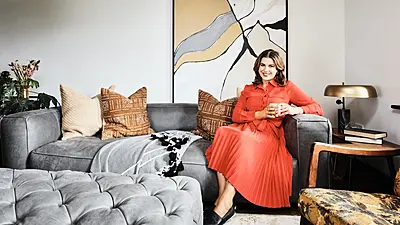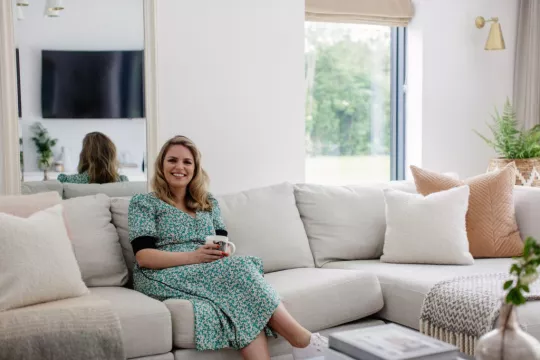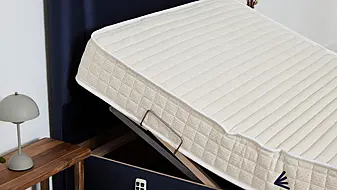Large open-plan spaces have become de rigueur in recent years, but they can sometimes feel cold and clinical. So when it came to designing her own home, interior architect Susan McGowan used her knowledge and expertise to create different zones within the large open-plan area that makes up her ground floor.
The creative director of interior architecture and design firm Ashen and Cloud lives in a self-build home in Athlone with her husband Liam Heavin, a physiotherapist, and their three children (Julianne, six, Jacob, three and nine-month-old Brody) and previously worked as a commercial stylist with HKR in Dublin and London before moving to Gensler, the largest design and architecture firm in the world.
Used to responding to a design brief rooted in functionality, when it came to planning her own home, McGowan took a similarly practical approach. “It was about how the space is going to work,” she says of her home’s contemporary, open plan design.

“It was very much about creating a spacious layout that was right for our family, and what our space was going to be as our family grew. The house is mainly contemporary but it has nods to traditional elements because it is an extension of an old house, so I liked to keep a bit of an element of the old throughout. That takes the edge off the contemporary nature of it – you could say it’s a little bit of a hybrid.”
McGowan knows that open plan can be difficult to navigate from a design perspective, so to make hers work as hard as she could, she decided to create different zones to accommodate the family accordingly.
The biggest space is the kitchen, which features a “touch down” breakfast station and dining area that works for the morning, and means the family don’t have to use the more formal dining area. This area has seating in it too – a more informal “day-to-day” space where the kids can watch TV and she can keep an eye on them.

Off this large central area are slightly separated dining and living rooms. “When you’re working in an open-plan space that could very well fit three or four different zones, it’s quite hard,” McGowan says. “What we did is separate the sitting room from the kitchen, so that when you move into that space, it has four walls and it encloses you a little bit, and it is inviting and cosy.”
She wanted this spot to feel more traditional. “It has more of that feel of a room that we’re used to growing up with. We lived in rooms – we didn’t live in big open-plan spaces in the ‘80s – but I wanted them to be connected both visually and practically. I wanted everywhere to be connected.”
McGowan has achieved that sense of cohesion by using some clever design tricks, one of which was to use the same colour on the walls across each zone.

Another important element is to get your furniture right. “Because they are so large, furniture can sometimes feel lost in a space,” McGowan says of open-plan layouts. Her solution was to select the elegant, roomy Long Beach sofa with a right hand facing chaise from DFS, for its simple aesthetic, size and comfort.

“It’s quite a big room, so I needed something of that volume and size to fill it. But I think the Long Beach could sit well in a variety of houses, even period houses. It’s very versatile and can be widely adapted to many design styles.”
Describing her interiors as “white-on-white”, McGowan opted for a pale grey upholstery shade to compliment the room.
“I didn’t want the sofa to be a statement colour, so I opted for the oyster combination to ensure that the sofa remained as neutral and as light as possible.
“You might say that’s somewhat impractical with three small children,” she smiles, adding, “but they don’t have the run of that room. When we’re in there, we’re in there together with them. It’s not the place where they’re watching Peppa Pig!”
The sofa’s neutrality also allows her to change things up seasonally with soft furnishings and at Christmas she goes all out. “Christmas is our thing,” she laughs. “It will be extra for sure.”
Right now, she’s looking forward to having some free time to play around with the space. “I’m always pottering around and changing things.

"The last few months have been really busy, and it’s been pretty crazy, and there hasn’t been that much time for that sort of thing but hopefully over the summer months when I’m off a little bit more with the children I will play around a bit more again.”
A sink into the Long Beach sofa is on the cards too. “You can light a candle and actually relax in here. My husband is a business owner as well, and we have very busy lives, so this space is just about calm.”
DFS has been making furniture for over five decades. With every sofa handmade, and a design to suit every home, DFS is Europe’s largest sofa expert. DFS has stores in Blanchardstown Retail Park and Carrickmines in Dublin; City Gate, Mahon, Cork; Ballysimon Road, Limerick; and Well Park Retail Park, Galway, and delivers nationwide.
Discover the Long Beach sofa at stores nationwide - www.dfs.ie








